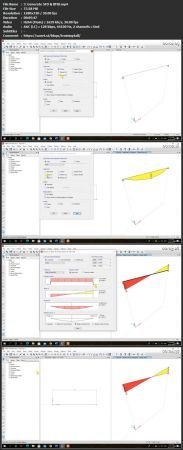Udemy - Basic Course of ETABS V. 18.1.1
- CategoryOther
- TypeTutorials
- LanguageEnglish
- Total size1.6 GB
- Uploaded Byfreecoursewb
- Downloads39
- Last checkedDec. 20th '21
- Date uploadedDec. 17th '21
- Seeders 8
- Leechers5
Infohash : E9736AFE1DA395DF92D9BAEFF7655C54BE39780B
Basic Course of ETABS V. 18.1.1 
https://CourseMega.com
Last Update: 9/2020
Duration: 1h 59m | Video: .MP4, 1280x720 30 fps | Audio: AAC, 44.1 kHz, 2ch | Size: 1.56 GB
Genre: eLearning | Language: English
To be a cognizant with the basics UI of ETABS
What you'll learn:
By the end of this course, students will be able to learned the, Basics Knowledge of ETABS
How to handle this software
How to Interpret results
You can easily Model simple structure
You can Analysze and Design a simple structure.
You will Learned all things that are required to enroll in Master level ETABS course.
Requirements:
Yes, You should have some basic knowledge of Structural Engineering
knowledge of Autocad
knowledge of Computer, (Excel, Word,Powerpoint)
Description:
This is a fully free online course with no face-to-face meetings. It takes a significant time commitment from you. This whole course is developed with the aim that students shall easily understand the basics UI of ETABS 18.1.1. Because of the compressed nature of our course duration, the complete course is 2 hours which is divided in number session. There will be plenty of tutorials and resources available in the course.
Details will be revealed in the course syllabus.
The explanation of each step has been interpreted in the easiest way as it can be easily understand by those candidates who are early in learning ETABS 18.1.1. My hope is that by the end of this course you will get a new appreciation for this subject and your education in this subject will continue.
Files:
[ CourseMega.com ] Udemy - Basic Course of ETABS V. 18.1.1- Get Bonus Downloads Here.url (0.2 KB) ~Get Your Files Here ! 1. Introduction of ETABS
- 1. Introduction.mp4 (38.1 MB)
- 1.1 Syllabus.pdf (87.9 KB)
- 2. User Interface of ETABS.mp4 (40.3 MB)
- 2.1 ETABS2016-Users-Guide.pdf (5.1 MB)
- 2.2 User Interface of ETABs.pdf (1.5 MB)
- 3. General Tools & Commands In ETABS.mp4 (62.8 MB)
- 1. Model Initialization Methods.mp4 (24.2 MB)
- 2. Defining Grids Part-1 ( Unirform Grid Spacing ).mp4 (49.4 MB)
- 3. Defining Grids Part-2 ( Custom Grid Spacing ).mp4 (65.4 MB)
- 4. Modeling of Simple Beam.mp4 (34.6 MB)
- 4.1 Excercise-1.pdf (166.0 KB)
- 5. Defining Material Properties.mp4 (40.7 MB)
- 6. Defining Sectional Properties.mp4 (21.0 MB)
- 7. Creating Frame over Grid Lines.mp4 (18.0 MB)
- 8. Assigning Restraints Support.mp4 (19.4 MB)
- 1. Defining Load Pattern, Load Case & Their Combinations.mp4 (57.2 MB)
- 2. Assigning Loads Over The Frames.mp4 (25.8 MB)
- 1. Check The Model For Error.mp4 (4.7 MB)
- 2. Analysing The Model.mp4 (12.5 MB)
- 3. Generate SFD & BMD.mp4 (73.6 MB)
- 4. Design of Model.mp4 (43.5 MB)
- 4.1 Exercise For Practice.pdf (243.5 KB)
- 1. Defining Grids for Continuous Beam.mp4 (14.0 MB)
- 1.1 Excercise-2.pdf (262.0 KB)
- 2. Defining Material & Sectional Properties.mp4 (10.8 MB)
- 3. Modeling of Continuous Beam.mp4 (11.2 MB)
- 4. Defining & Assigning Loads on Beam.mp4 (21.2 MB)
- 5. Correcting Mistakes in Manual Calculations.mp4 (15.3 MB)
- 6. Analyzing Continuous Beam.mp4 (34.0 MB)
- 7. Design of Continuous Beam.mp4 (15.3 MB)
- 1. Study of Building Drawing.mp4 (42.3 MB)
- 1.1 Architectural Dwg-01.pdf (114.8 KB)
- 1.2 Architectural Dwg-02.pdf (85.3 KB)
- 1.3 Architectural Dwg-03.pdf (38.8 KB)
- 10. Design of Structure.mp4 (66.2 MB)
- 11. Schedules of Reinforcement.mp4 (137.8 MB)
- 2. Importing CAD File In ETABS.mp4 (65.1 MB)
- 2.1 CLP-1.dxf (130.3 KB)
- 3. Assigning & Modifying Grid Lines.mp4 (53.4 MB)
- 3.1 Structural Dwg-01.pdf (17.0 KB)
- 3.2 Structural Dwg-02.pdf (21.8 KB)
- 4. Defining Material & Sectional Properties.mp4 (93.6 MB)
- 4.1 Exercise-3.pdf (228.6 KB)
- 5. Modeling of Building.mp4 (131.0 MB)
- 6. Assigning Sectional Properties.mp4 (69.9 MB)
- 7. Defining Load Patterns & Combination.mp4 (23.9 MB)
- 8. Assigning Loads on Building Frames.mp4 (90.3 MB)
- 9. Analyzing the Model & Generate SFD & BMD.mp4 (64.3 MB)
- Bonus Resources.txt (0.4 KB)
Code:
- udp://tracker.torrent.eu.org:451/announce
- udp://tracker.tiny-vps.com:6969/announce
- http://tracker.foreverpirates.co:80/announce
- udp://tracker.cyberia.is:6969/announce
- udp://exodus.desync.com:6969/announce
- udp://explodie.org:6969/announce
- udp://tracker.opentrackr.org:1337/announce
- udp://9.rarbg.to:2780/announce
- udp://tracker.internetwarriors.net:1337/announce
- udp://ipv4.tracker.harry.lu:80/announce
- udp://open.stealth.si:80/announce
- udp://9.rarbg.to:2900/announce
- udp://9.rarbg.me:2720/announce
- udp://opentor.org:2710/announce
